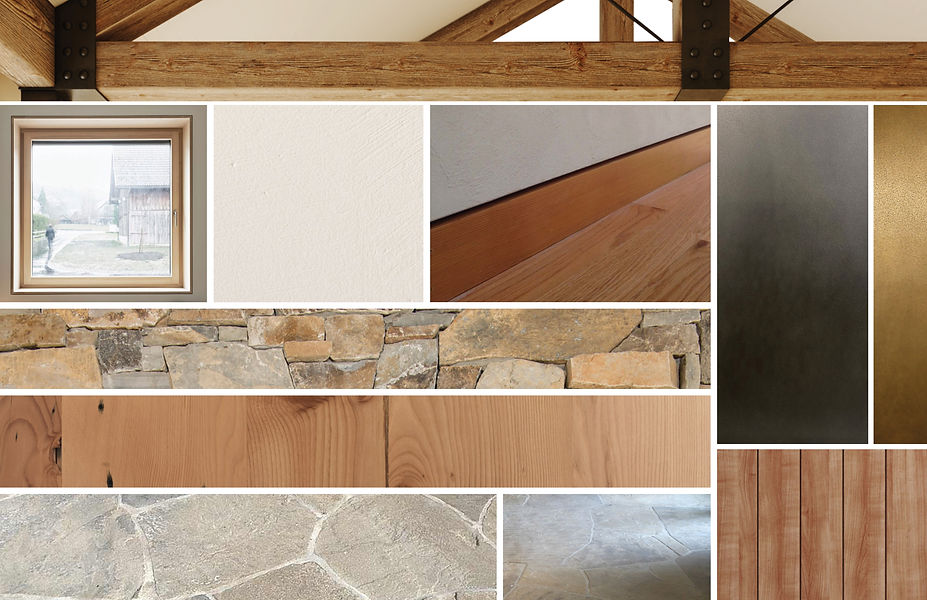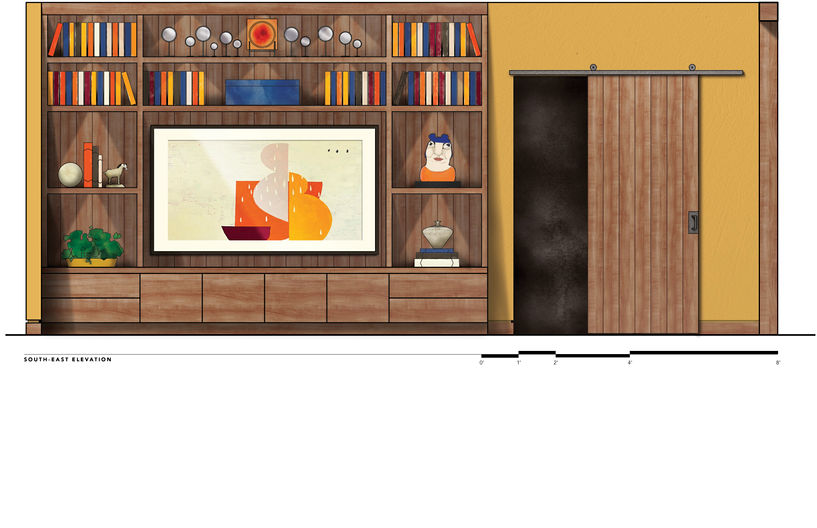Interior Design Student Portfolio

THE DOSS HOME
An accessible home for a family of four in Bozeman, Montana.

Project Details
AREA
3,000 Square Feet
Date
2023
TOOLS
AutoCAD, Photoshop, Sketchpad, InDesign
Designed for the Doss Family, this home embraces a contemporary American identity, active lifestyle, and love of the outdoors while designing an accessible and useful space for a mother who uses a wheelchair and her busy family.
By blending the best parts of Montana's rustic style—natural materials and a warm, handmade vibe—and modern style with clean lines and subtle sophistication, the house feels cozy yet modern, celebrating the local culture and the family’s vibrancy.
From the entrance that doubles as a visiting porch to the beautiful views of the mountains in the back, everything about this home is solid, welcoming, and easy to use.

VIBRANT BIG SKY CHIC
Vibrant Big Sky Chic combines the beauty of nature with modern simplicity while maintaining the level of energy and personality of the family. Imagine clean lines, laid-back comfort, and a cozy feel of Montana's mountain style with color, pattern, and contemporary art set against stone, metal, and wood to create a space with a sense of place and meaning for the Doss Family.
Process

PLANS


















